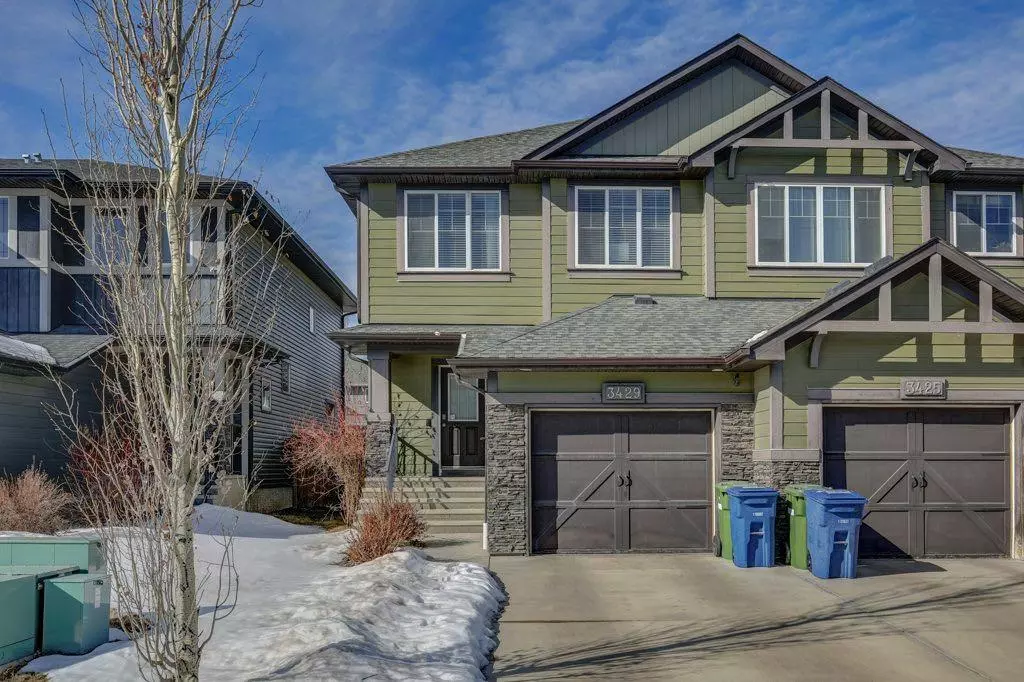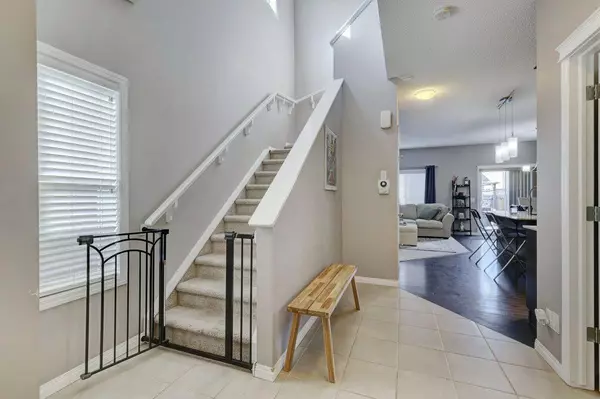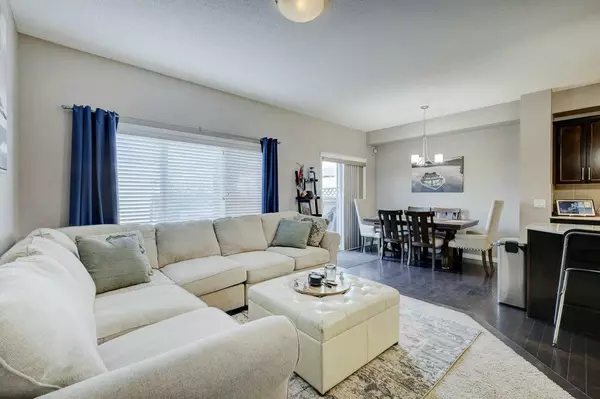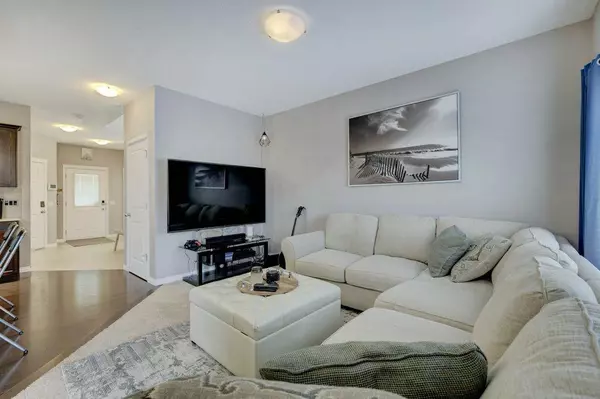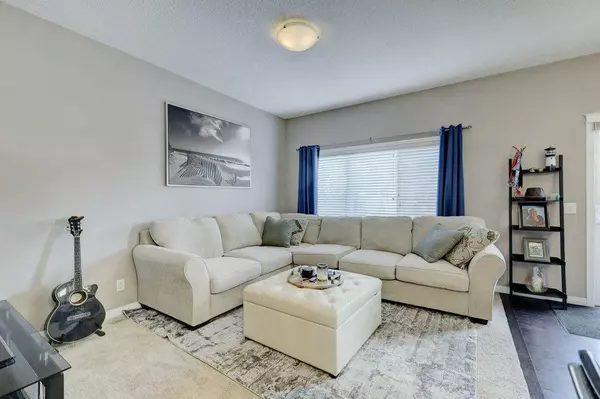$515,000
$505,000
2.0%For more information regarding the value of a property, please contact us for a free consultation.
3 Beds
3 Baths
1,449 SqFt
SOLD DATE : 03/22/2024
Key Details
Sold Price $515,000
Property Type Single Family Home
Sub Type Semi Detached (Half Duplex)
Listing Status Sold
Purchase Type For Sale
Square Footage 1,449 sqft
Price per Sqft $355
Subdivision Hillcrest
MLS® Listing ID A2114019
Sold Date 03/22/24
Style 2 Storey,Side by Side
Bedrooms 3
Full Baths 2
Half Baths 1
Originating Board Calgary
Year Built 2012
Annual Tax Amount $2,659
Tax Year 2023
Lot Size 3,326 Sqft
Acres 0.08
Property Description
Welcome to your new 3 bedroom home with attached front garage in Hillcrest! As you step inside this well maintained home, you are greeted by a bright spacious foyer that opens up to your lovely open main level, featuring 9ft ceilings, hardwood floors and upgraded matching stainless steel appliance package(less than 2yrs old) The ample kitchen in the heart of this home includes a huge walk in pantry, granite countertops, centre Island with modern under mount sink and plenty of cabinets and counter space rarely found in this size of home! Both the living and dinning room overlook the sunny fenced backyard that has lots of space if you have little ones running around or is great for afternoon BBQ’s with family and friends, large 28x11 deck and gazebo with privacy mesh or swap it out with the included top & side screens. Head upstairs to find 2 good sized bedrooms plus your new primary bedroom with 4pc ensuite and big walk in closet. This level is rounded out by another 4pc main bath and convenient upper laundry room with extra storage space. The upper level also feels bright and airy thanks to the open to below staircase and large south facing hall window. As an added bonus! Recently the lower level has been partially finished to add extra living space, electrical and drywall has been placed to create a great sized additional living room, future bathroom with rough in’s, and a very spacious storage/utility room. This perfect family home wont last long in the wonderful community of Hillcrest. You are surrounded by walking paths, green spaces, parks and playground, additionally every other amenity needed is close by making this a great neighbourhood to call home!
Location
State AB
County Airdrie
Zoning R2
Direction E
Rooms
Other Rooms 1
Basement Partial, Partially Finished
Interior
Interior Features Bathroom Rough-in, Built-in Features, Closet Organizers, Granite Counters, High Ceilings, Kitchen Island, Open Floorplan, Pantry, Storage, Walk-In Closet(s)
Heating Forced Air
Cooling None
Flooring Carpet, Hardwood, Tile
Appliance Dishwasher, Gas Stove, Microwave Hood Fan, Refrigerator, Washer/Dryer, Window Coverings
Laundry Upper Level
Exterior
Parking Features Single Garage Attached
Garage Spaces 1.0
Garage Description Single Garage Attached
Fence Fenced
Community Features Park, Playground, Schools Nearby, Shopping Nearby, Sidewalks, Street Lights
Roof Type Asphalt Shingle
Porch Deck
Lot Frontage 25.89
Total Parking Spaces 2
Building
Lot Description Back Yard, City Lot, Fruit Trees/Shrub(s), Few Trees, Front Yard, Rectangular Lot
Foundation Poured Concrete
Architectural Style 2 Storey, Side by Side
Level or Stories Two
Structure Type Cement Fiber Board,Stone
Others
Restrictions None Known
Tax ID 84580160
Ownership Private
Read Less Info
Want to know what your home might be worth? Contact us for a FREE valuation!

Our team is ready to help you sell your home for the highest possible price ASAP

"My job is to find and attract mastery-based agents to the office, protect the culture, and make sure everyone is happy! "


